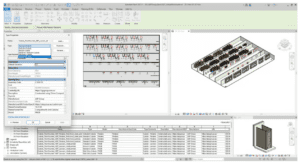Creating an accessible and inclusive environment stands as a fundamental aspect of design and construction. In public spaces, like restrooms, adhering to accessibility standards becomes not only a legal requirement but also a moral obligation. The Australian Standard, AS1428.1, sets out guidelines for accessible facilities, including ambulant cubicles. This article aims to explore the significance of correct ambulant cubicle layout according to AS1428.1 and why it’s vital for ensuring inclusivity and compliance.
Understanding AS1428.1
AS1428.1, known as the “Design for Access and Mobility,” serves as an Australian Standard that provides guidelines for making public and commercial buildings accessible to people with disabilities. Part of this standard covers accessible toilet facilities, including ambulant cubicles. Ambulant cubicles are designed for people with limited mobility who can walk but may require additional support, such as grab rails, for independent restroom facility use.
The Importance of Correct Ambulant Cubicle Layout
Inclusivity: Proper ambulant cubicle layout ensures that individuals with disabilities have equal access to restroom facilities. When designed and installed correctly, ambulant cubicles cater to the needs of a wide range of users, promoting inclusivity and social equality.
Legal Compliance: Compliance with AS1428.1 is not a matter of choice but a legal requirement in Australia. Neglecting these guidelines can lead to non certification and not being able to occupy the property.
Safety and Independence: Ambulant cubicles are designed to provide a safe and independent restroom experience for people with disabilities. Appropriate layout, including dimensions and grab rail placement, ensures that users can confidently navigate and use the facilities.
User Experience: A well-designed ambulant cubicle enhances the overall user experience for people with disabilities. It minimizes frustration and discomfort, contributing to a positive perception of the facility and the establishment it serves.
Key Considerations for Ambulant Cubicle Layout
To ensure compliance with AS1428.1 and create accessible ambulant cubicles, several key considerations must be taken into account:
Dimensions: AS1428.1 specifies minimum dimensions for ambulant cubicles, encompassing door width, clear floor space, and grab rail placement. These dimensions must be strictly followed during design and construction.
Fixture Placement: Correct placement of fixtures, including the toilet and grab rails, holds paramount importance for accessibility. These fixtures must be positioned to enable users to transfer safely and comfortably from a mobility aid.
Clear Floor Space: Adequate clear floor space becomes essential to ensure individuals with disabilities can manoeuvre their mobility aids within the cubicle. This space must remain free from obstructions and aligned with AS1428.1 guidelines.
Grab Rails: Properly installed grab rails provide crucial support for users. They should be positioned at the correct height and orientation to assist with sitting down, standing up, and transferring.
Conclusion
Correct ambulant cubicle layout, in accordance with AS1428.1, is not merely a matter of legal compliance; it represents a fundamental aspect of creating an inclusive and accessible environment. Designing and constructing facilities that cater to the needs of individuals with disabilities constitute a moral obligation that promotes equality and ensures the safety and independence of all users. By getting ambulant cubicle layout right, we contribute to a more inclusive society and demonstrate our commitment to accessibility for all.



